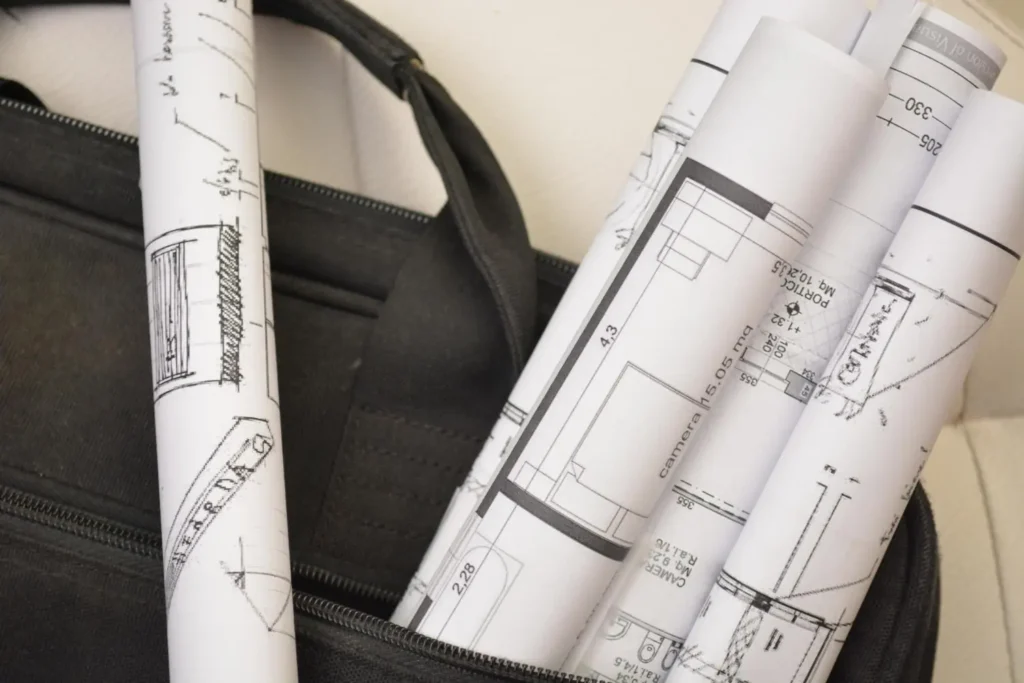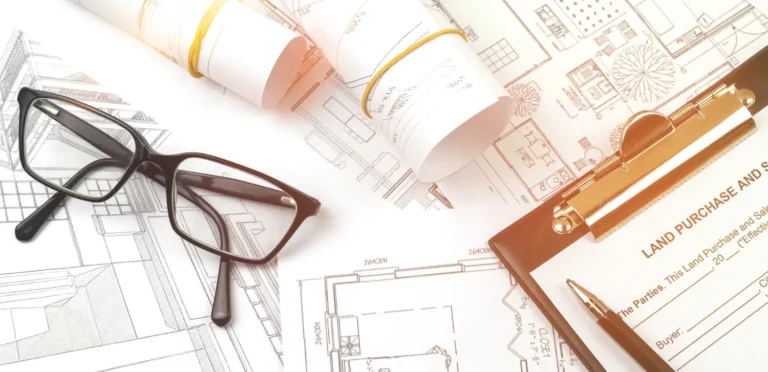Technical drawing paper sizes are key for engineers, architects, and designers. I’ve worked a lot with technical drawings. I know how important the right paper size is for clear and precise work.
The world of technical drawing paper sizes is complex. Many international standards guide professionals. Knowing these standards is vital for clear project communication and professional presentation.
Paper sizes for technical drawings vary from small A4 formats to big architectural sheets. These sizes ensure consistency. They are important for both detailed mechanical blueprints and large architectural plans.
International groups like ISO have made detailed paper size systems. These systems help professionals communicate clearly across the globe. Knowing these sizes helps professionals meet design needs with confidence and precision.
In this guide, I’ll explore the world of Technical drawing paper sizes. We’ll look at their origins, uses, and what to consider when choosing. You’ll learn about metric measurements and ANSI standards. This will give you a deep understanding of technical drawing paper formats.
Table of Contents
Understanding Technical Drawing Paper Sizes
Technical drawing needs a good grasp of paper sizes and standards. The dimensions of engineering drawing paper are key in many industries. I’ll share the basics of blueprint paper size specs with you.
The Importance of Standardization
Standardization brings clarity and consistency to technical drawings. The world of paper sizes is quite interesting:
- ISO series is used globally, except in the U.S. and Canada
- ANSI series is common in North America
- Same aspect ratios make resizing easier
Key Terminology in Technical Drawing
Technical drawings need precise terms and size choices. Knowing these helps in making accurate and professional documents.
| Paper Size | Typical Use | Dimensions |
|---|---|---|
| ANSI A | Small drawings, presentations | 8.5 x 11 inches |
| ANSI B | Larger presentations | 11 x 17 inches |
| ARCH C | Blueprint printing | 18 x 24 inches |
Basic Principles of Paper Size Selection
Choosing the right paper size is based on several factors:
- Project complexity
- Detail needed
- Handling ease
- Presentation format
For architectural and structural drawings, A1, A2, or A3 sizes are best. They strike a balance between detail and practicality, making documents look professional.
North American ANSI Drawing Standards
In the United States, engineering drawing paper dimensions follow the ANSI (American National Standards Institute) standards. These standards set a framework for technical and architectural drawings in various industries.
The ANSI drawing standard outlines a series of paper sizes important for professional documents. Here are the main features of these standardized formats:
Industry-Specific Applications
Different industries use specific ANSI sizes for their technical documents. Mechanical engineers often use ANSI D and E for detailed drawings. Architectural firms prefer ANSI B and C for detailed project plans.
Metric and Imperial Conversion
It’s important to understand the conversion between metric and imperial measurements for global work. Use precise conversion factors when working across different systems. ANSI sizes have specific ratios for scaling between sizes.
Pro tip: Always confirm the specific drawing standard with your project collaborators to ensure compatibility and clear communication.
By learning these engineering drawing paper dimensions and blueprint paper size specifications, you’ll make your technical documentation process smoother. You’ll also ensure professional-grade results.
Architectural Drawing Paper Formats

Architectural drawing paper sizes are key for making precise and professional building designs. Knowing the standard sizes helps architects and designers share their ideas clearly. The United States has specific sizes for architectural papers to meet various construction and design needs.
The ARCH series offers a wide range of sizes for architectural drawings. These sizes fit different project needs and detail levels. Here are the most common sizes:
- ARCH A: 9″ x 12″ (228.6 mm x 304.8 mm) – Great for small design ideas
- ARCH B: 12″ x 18″ (304.8 mm x 457.2 mm) – Best for initial sketches
- ARCH C: 18″ x 24″ (457.2 mm x 609.6 mm) – Popular for detailed floor plans
- ARCH D: 24″ x 36″ (609.6 mm x 914.4 mm) – Standard for complex drawings
- ARCH E: 36″ x 48″ (914.4 mm x 1219.2 mm) – Ideal for big projects
Each size is about 1.5 times bigger than the last. This gives architects flexible options for their designs. Larger sizes like ARCH D and ARCH E are needed for detailed and large projects.
Choosing the right paper size depends on the project’s complexity, detail, and how it will be shown. Architects must think about scale, drawing complexity, and printing options when picking their paper size.
Technical Drawing Paper Sizes for Engineering Projects
Choosing the right paper size is key for engineering drawings. The size of the paper is important for clear and professional presentation of technical information.
Different projects need specific paper sizes for technical drawings. This ensures the best visualization and communication of design details. Let me help you pick the best paper format for your project.
Selection Criteria for Project Types
Engineering projects need careful paper size selection. This is based on several important factors:
- Project complexity
- Level of design detail
- Intended presentation format
- Intended audience
Recommended Paper Sizes
I suggest using specific ISO A-series paper sizes for most engineering projects:
| Paper Size | Dimensions (mm) | Best Used For |
|---|---|---|
| A1 | 594 x 841 | Detailed mechanical drawings |
| A2 | 420 x 594 | Intermediate complexity projects |
| A3 | 297 x 420 | Smaller technical specifications |
Industry Best Practices
When picking paper sizes for technical drawings, follow these professional tips:
- Avoid using A4 for professional engineering drawings
- Choose sizes that provide clarity and readability
- Match paper size to project scale and complexity
Storage and Handling Requirements
Proper storage of engineering drawing paper is vital. Use protective sleeves, flat filing systems, and controlled environments. This helps keep drawings quality and prevents damage.
International Standards and Compatibility
Understanding international technical drawing paper sizes is key. My experience in engineering design shows that working together globally is essential. The ISO 216 standard, starting from the German DIN 476 in 1922, is a major guide for paper sizes worldwide.
Here are the main points about international technical drawing paper sizes:
- By 1975, 88 of 148 countries had adopted the ISO 216 standard
- The A series paper sizes maintain a consistent √2 aspect ratio
- Different regions use unique paper size standards
| Region | Primary Standard | Key Characteristics |
|---|---|---|
| United States | ANSI Y14.1M | Bridges ISO and ANSI formats |
| Europe | ISO 216 | A-series standardization |
| Japan | JIS P 0138 | Unique B-series variants |
The ANSI Y14.1M specification is vital for mixing technical drawing paper sizes across the globe. When I work on projects worldwide, knowing these details is key for teamwork.
Here are some tips for ensuring compatibility:
- Check the paper size needs for your project
- Use digital tools for size changes
- Talk clearly with teams from other countries
- Keep your files flexible and digital
Learning these international standards can turn technical drawing challenges into chances for clear, global communication.
Digital Format Considerations
Working with digital technical drawings means knowing how blueprint sizes fit into today’s digital world. As a design pro, I’ve found that handling paper sizes well is all about digital conversion skills.
Digital tools have changed how we handle technical documents. Moving from paper to digital needs careful thought on several points:
- Maintaining precise dimensional accuracy
- Ensuring compatibility across different software platforms
- Preserving drawing resolution and clarity
- Managing file storage and accessibility
CAD Drawing Size Standards
Computer-Aided Design (CAD) software has set the standard for technical drawings. Most CAD systems now easily switch between paper sizes and digital formats. I suggest using ISO A-series standards for digital drawings. This ensures they scale and work well together.
Digital Storage and Scaling Strategies
Good digital storage needs smart file management. Use clear file names and formats like PDF or DWG to keep drawings intact. Always keep the original aspect ratio when scaling digital drawings. This prevents important design parts from getting distorted.
Print-to-Digital Conversion Guidelines
Turning physical drawings into digital ones needs careful scanning and vectorization. Use high-resolution scanners (at least 300 DPI) and special software for accurate digital copies of original sizes.
Pro tip: Always keep original physical drawings as backup, even after digital conversion.
Understanding these digital format tips helps designers smoothly move between old and new drawing methods. This ensures their work is precise and efficient.
Conclusion
We’ve looked into technical drawing paper sizes and why they matter. They are key to understanding international standards and their uses. These sizes are more than just numbers; they are a common language for designers worldwide.
Technical drawing sizes are vital for precise and clear designs in engineering and architecture. Standards like ISO A-Series and ANSI help professionals work together smoothly. These formats make it easy to share and reproduce drawings accurately.
With new technology, using digital tools with traditional standards is getting easier. CAD software and online platforms support many paper sizes. This lets engineers and designers work better together, making fewer mistakes and sharing ideas clearly.
I suggest you keep learning about these technical drawing sizes. Knowing them is not just about following rules. It’s about making professional, clear, and global designs that help us innovate and work together better.
FAQ
Q: What are the most common paper size standards for technical drawings?
A: There are two main standards: ISO A-Series and ANSI. ISO A-Series ranges from A0 to A5. ANSI standards go from A to E, each size fitting different drawing needs.
Q: How do I choose the right paper size for my technical drawing?
A: Choosing the right size depends on several things. Consider the drawing’s complexity, detail, and who it’s for. Think about storage and handling too. The scale and industry standards also play a role.
Q: What is the difference between ISO and ANSI paper size standards?
A: ISO A-Series uses a consistent ratio and metric units. ANSI standards, used in the U.S. and Canada, use imperial units. Both aim to standardize drawing formats.
Q: Can I convert between different paper size standards?
A: Yes, you can convert them, but it needs careful scaling. The ANSI Y14.1M specification helps with conversions. Knowing these methods is key for international projects.
Q: What paper sizes are typically used in architectural drawings?
A: Architectural drawings often use 18″ x 24″, 24″ x 36″, and 36″ x 48″ sizes. These sizes fit various drawings like floor plans and elevations. The size chosen depends on the project’s details.
Q: How do digital formats relate to traditional paper sizes?
A: Digital formats match traditional sizes for easy printing. CAD software lets you set up drawings for standard paper sizes. Consider resolution and file format for smooth digital to physical conversion.
Q: What considerations are important when storing technical drawings?
A: Protect drawings from moisture and light. Use good filing systems and keep things organized. Consider both physical and digital storage. For physical drawings, use sleeves or flat files. Digital drawings need backup and organized files.
Q: Why are standardized paper sizes important in technical drawing?
A: Standard sizes ensure consistency and ease communication. They help teams work together and make sharing and archiving easier. They provide a common language in engineering, architecture, and design.
